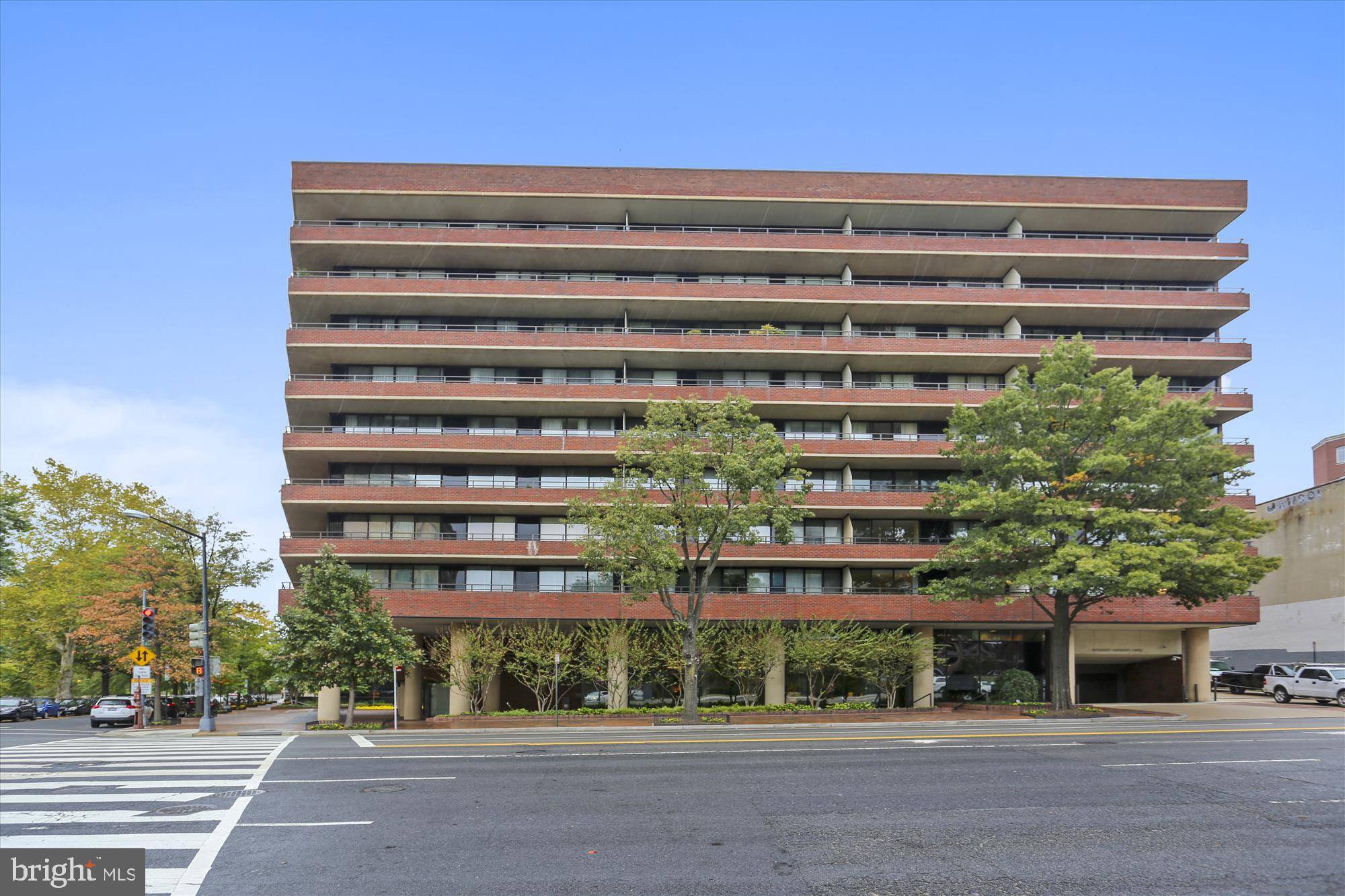UPDATED:
Key Details
Property Type Condo
Sub Type Condo/Co-op
Listing Status Coming Soon
Purchase Type For Sale
Square Footage 824 sqft
Price per Sqft $788
Subdivision West End
MLS Listing ID DCDC2211190
Style Colonial
Bedrooms 1
Full Baths 1
Condo Fees $838/mo
HOA Y/N N
Abv Grd Liv Area 824
Year Built 1978
Available Date 2025-07-21
Annual Tax Amount $5,171
Tax Year 2024
Property Sub-Type Condo/Co-op
Source BRIGHT
Property Description
Location
State DC
County Washington
Zoning 1
Rooms
Main Level Bedrooms 1
Interior
Interior Features Carpet, Combination Dining/Living, Floor Plan - Open, Kitchen - Galley, Upgraded Countertops, Walk-in Closet(s), Wood Floors
Hot Water Electric
Heating Forced Air
Cooling Central A/C
Equipment Built-In Microwave, Dishwasher, Disposal, Icemaker, Refrigerator, Stainless Steel Appliances, Stove, Washer/Dryer Hookups Only, Water Heater
Fireplace N
Window Features Double Pane
Appliance Built-In Microwave, Dishwasher, Disposal, Icemaker, Refrigerator, Stainless Steel Appliances, Stove, Washer/Dryer Hookups Only, Water Heater
Heat Source Electric
Exterior
Parking Features Garage Door Opener, Underground, Covered Parking
Garage Spaces 1.0
Amenities Available Concierge, Elevator, Extra Storage, Fitness Center, Pool - Outdoor, Security, Swimming Pool, Reserved/Assigned Parking
Water Access N
View City, Trees/Woods
Accessibility None
Attached Garage 1
Total Parking Spaces 1
Garage Y
Building
Story 1
Unit Features Hi-Rise 9+ Floors
Sewer Public Sewer
Water Public
Architectural Style Colonial
Level or Stories 1
Additional Building Above Grade, Below Grade
New Construction N
Schools
School District District Of Columbia Public Schools
Others
Pets Allowed Y
HOA Fee Include Common Area Maintenance,Ext Bldg Maint,Insurance,Water,Trash,Snow Removal,Sewer,Reserve Funds,Recreation Facility,Pool(s),Management,Lawn Maintenance
Senior Community No
Tax ID 0014//2118
Ownership Condominium
Special Listing Condition Standard
Pets Allowed No Pet Restrictions




