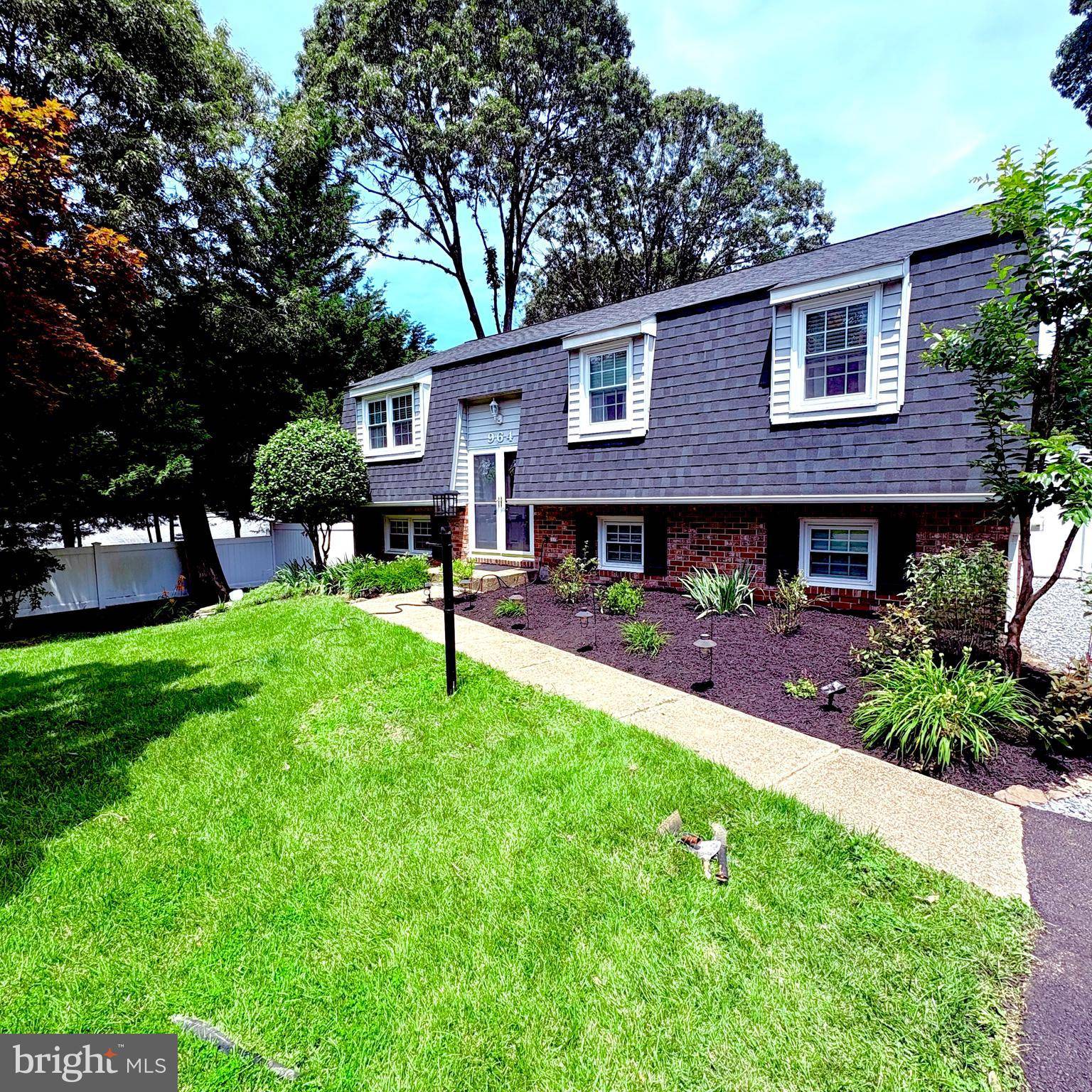UPDATED:
Key Details
Property Type Single Family Home
Sub Type Detached
Listing Status Coming Soon
Purchase Type For Sale
Square Footage 2,216 sqft
Price per Sqft $245
Subdivision Cape St Claire
MLS Listing ID MDAA2118908
Style Split Foyer
Bedrooms 4
Full Baths 2
HOA Fees $1/ann
HOA Y/N Y
Abv Grd Liv Area 1,108
Year Built 1975
Available Date 2025-07-05
Annual Tax Amount $4,590
Tax Year 2024
Lot Size 9,000 Sqft
Acres 0.21
Property Sub-Type Detached
Source BRIGHT
Property Description
Upon entering, you'll be greeted by a spacious, light-filled open floor plan that boasts new flooring throughout. The heart of the home is the newly remodeled kitchen, featuring quartz countertops, 42” cabinets, and brand-new appliances that make entertaining a breeze.
All the lighting throughout the home is not only new but also boasts a refined elegance and energy efficiency, enhancing the overall ambiance. The comfortable living spaces provide a relaxing atmosphere, perfect for both unwinding and gathering with family and friends.
Step outside to discover a gorgeous deck that overlooks a beautifully landscaped rear yard, providing the perfect space to relax and enjoy your serene surroundings. The extensive hardscape and above-ground pool create an inviting outdoor oasis, ideal for gatherings, playtime with children, or letting pets roam freely. The brand-new oversized driveway, coupled with an additional gravel parking pad, provides ample space for all your vehicles and guests.
This home also features a new roof, HVAC system, and gutters, ensuring you have peace of mind for years to come.
Convenience is key, as this property is just minutes away from local shops, dining, and major commuter routes. Living in a water-privileged community allows you to easily access the Chesapeake Bay, where you can enjoy boating, kayaking, and fishing, or simply spend a day by the water lounging with friends and family. Whether you are launching your kayak from the nearby community pier or basking in the sun on your deck at sunset, this residence offers not just a home, but a lifestyle enriched by the beauty of waterfront living.
Don't miss this extraordinary opportunity to live in one of Annapolis's most desirable neighborhoods, where water access and everyday amenities are right at your fingertips!
Location
State MD
County Anne Arundel
Zoning R5
Rooms
Basement Fully Finished
Main Level Bedrooms 3
Interior
Interior Features Attic, Floor Plan - Traditional, Pantry, Bathroom - Tub Shower, Breakfast Area, Ceiling Fan(s), Combination Dining/Living, Combination Kitchen/Dining, Crown Moldings, Kitchen - Island, Primary Bath(s), Upgraded Countertops
Hot Water Electric
Heating Heat Pump(s)
Cooling Central A/C
Flooring Engineered Wood, Marble, Tile/Brick
Equipment Disposal, Dryer, Exhaust Fan, Oven/Range - Electric, Range Hood, Refrigerator, Washer, Water Heater, Microwave, Stove, Icemaker
Fireplace N
Window Features Double Pane,Energy Efficient
Appliance Disposal, Dryer, Exhaust Fan, Oven/Range - Electric, Range Hood, Refrigerator, Washer, Water Heater, Microwave, Stove, Icemaker
Heat Source Electric
Laundry Basement
Exterior
Exterior Feature Deck(s), Patio(s)
Garage Spaces 5.0
Fence Privacy, Vinyl
Pool Above Ground
Utilities Available Cable TV
Amenities Available Beach, Boat Ramp, Picnic Area, Other, Pier/Dock, Water/Lake Privileges
Water Access Y
Water Access Desc Canoe/Kayak,Fishing Allowed,Private Access
Roof Type Architectural Shingle
Street Surface Black Top,Paved
Accessibility None
Porch Deck(s), Patio(s)
Road Frontage City/County, State
Total Parking Spaces 5
Garage N
Building
Lot Description Landscaping, Private
Story 2
Foundation Permanent
Sewer Public Sewer
Water Well
Architectural Style Split Foyer
Level or Stories 2
Additional Building Above Grade, Below Grade
New Construction N
Schools
Elementary Schools Cape St. Claire
Middle Schools Magothy River
High Schools Broadneck
School District Anne Arundel County Public Schools
Others
Senior Community No
Tax ID 020316526994950
Ownership Fee Simple
SqFt Source Assessor
Acceptable Financing Cash, Conventional, FHA, VA
Listing Terms Cash, Conventional, FHA, VA
Financing Cash,Conventional,FHA,VA
Special Listing Condition Standard


