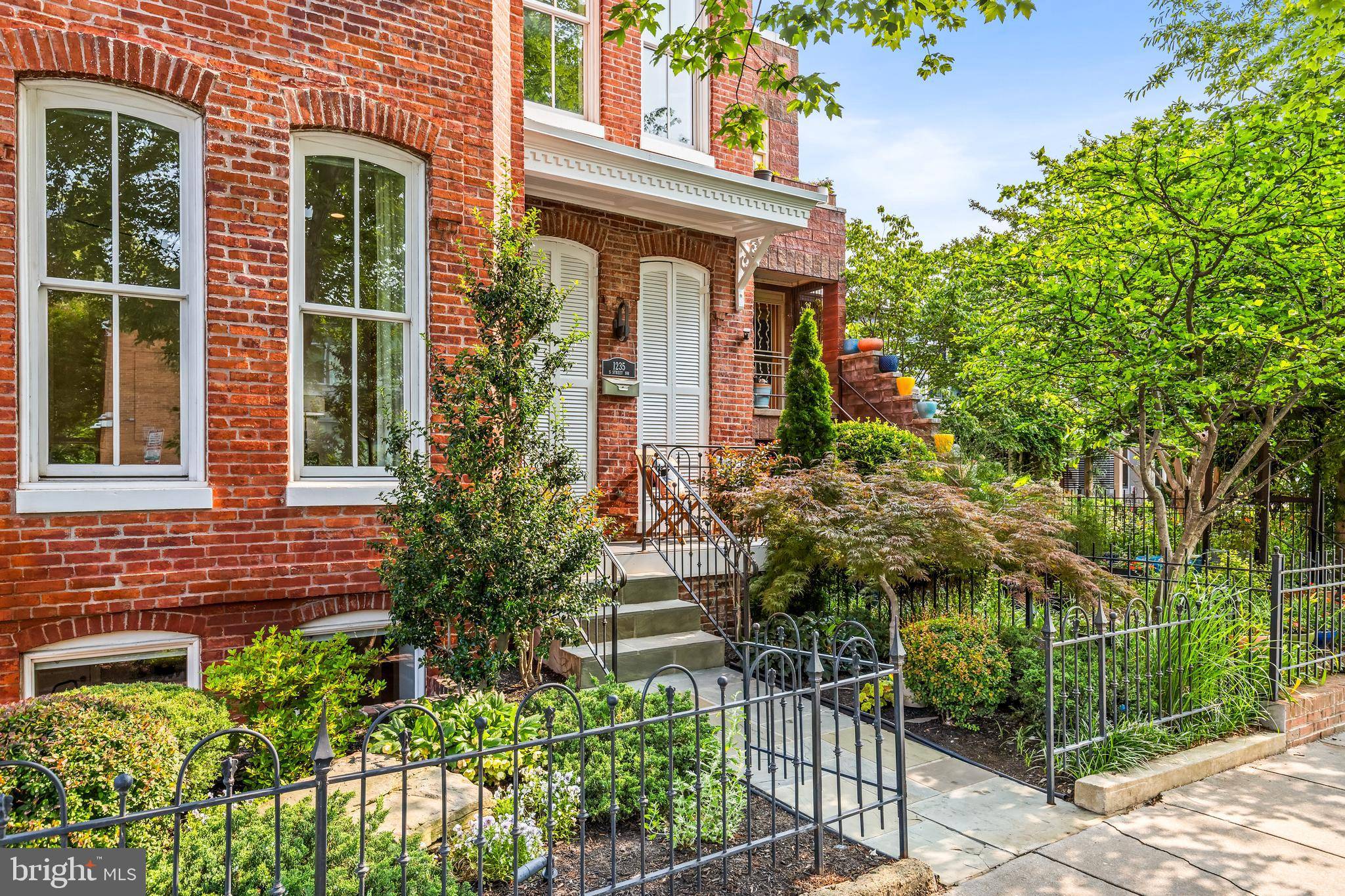OPEN HOUSE
Sun Jun 08, 1:00pm - 4:00pm
UPDATED:
Key Details
Property Type Condo
Sub Type Condo/Co-op
Listing Status Active
Purchase Type For Sale
Square Footage 1,620 sqft
Price per Sqft $675
Subdivision Old City #2
MLS Listing ID DCDC2204444
Style Federal
Bedrooms 3
Full Baths 3
Condo Fees $412/mo
HOA Y/N N
Abv Grd Liv Area 1,040
Year Built 1890
Annual Tax Amount $7,079
Tax Year 2024
Property Sub-Type Condo/Co-op
Source BRIGHT
Property Description
The three-unit condominium is self-managed and has a low condo fee of $412 per month. The condo fee includes water/sewer, landscaping, irrigation, insurance, common-area maintenance / electricity, and pest control. Located on the same block as the beloved “The Coffee Bar” and just moments from the vibrant 14th Street shopping and dining, this home also enjoys the convenience of easy street parking.
Location
State DC
County Washington
Zoning RF-1
Rooms
Basement Connecting Stairway, Windows, Side Entrance, Fully Finished, Daylight, Full
Main Level Bedrooms 2
Interior
Interior Features Ceiling Fan(s), Crown Moldings, Entry Level Bedroom, Floor Plan - Open, Kitchenette, 2nd Kitchen, Kitchen - Gourmet, Window Treatments, Wood Floors, Recessed Lighting
Hot Water Electric
Heating Forced Air
Cooling Central A/C
Flooring Hardwood
Equipment Built-In Microwave, Dishwasher, Disposal, Dryer, Icemaker, Oven/Range - Gas, Range Hood, Refrigerator, Stainless Steel Appliances, Washer, Water Heater
Fireplace N
Appliance Built-In Microwave, Dishwasher, Disposal, Dryer, Icemaker, Oven/Range - Gas, Range Hood, Refrigerator, Stainless Steel Appliances, Washer, Water Heater
Heat Source Electric
Laundry Dryer In Unit, Washer In Unit
Exterior
Exterior Feature Deck(s), Patio(s), Porch(es)
Fence Fully
Amenities Available Common Grounds
Water Access N
View City
Accessibility None
Porch Deck(s), Patio(s), Porch(es)
Garage N
Building
Story 4
Unit Features Garden 1 - 4 Floors
Sewer Public Sewer
Water Public
Architectural Style Federal
Level or Stories 4
Additional Building Above Grade, Below Grade
New Construction N
Schools
School District District Of Columbia Public Schools
Others
Pets Allowed Y
HOA Fee Include Water,Sewer,Common Area Maintenance,Insurance,Lawn Care Front,Lawn Care Side
Senior Community No
Tax ID 0275//2003
Ownership Condominium
Acceptable Financing Cash, Conventional
Listing Terms Cash, Conventional
Financing Cash,Conventional
Special Listing Condition Standard
Pets Allowed Cats OK, Dogs OK
Virtual Tour https://www.relahq.com/mls/194233346




